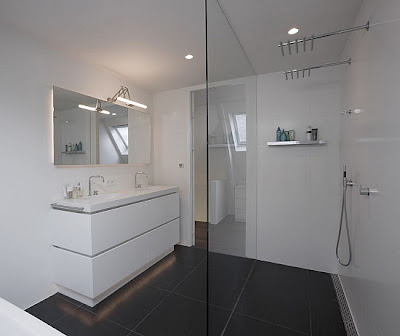The apartment design below is the new remodeling design of P.C. Hoofstraat Apartment in Amsterdam by Hofman Dujardin Architects. The special character of the interior design is on the open plan. The apartment is designed with a living room that has high ceiling, the past kitchen, as well as the side room; that are placed in one area without partition.
In the kitchen area, it is applied white gloss cabinets; the Corian® in Cameo White looks special in the cooking area that is also side by side with the living room. Besides, a ‘Dear Ingo’ lamp from Ron Gilad is also installed in the kitchen that has had an exhaust system.
Go on to the upper floor, two bedrooms and one bathroom are designed there. The bathroom elements that can be found are a freestanding bath, a Corian® sink, and a 2.4 x 2.6m glass plate. In the master bedroom, it is found a stairway that connects the room to the roof patio. The apartment interior can become a great idea for those who have such quite spacious apartment unit.










